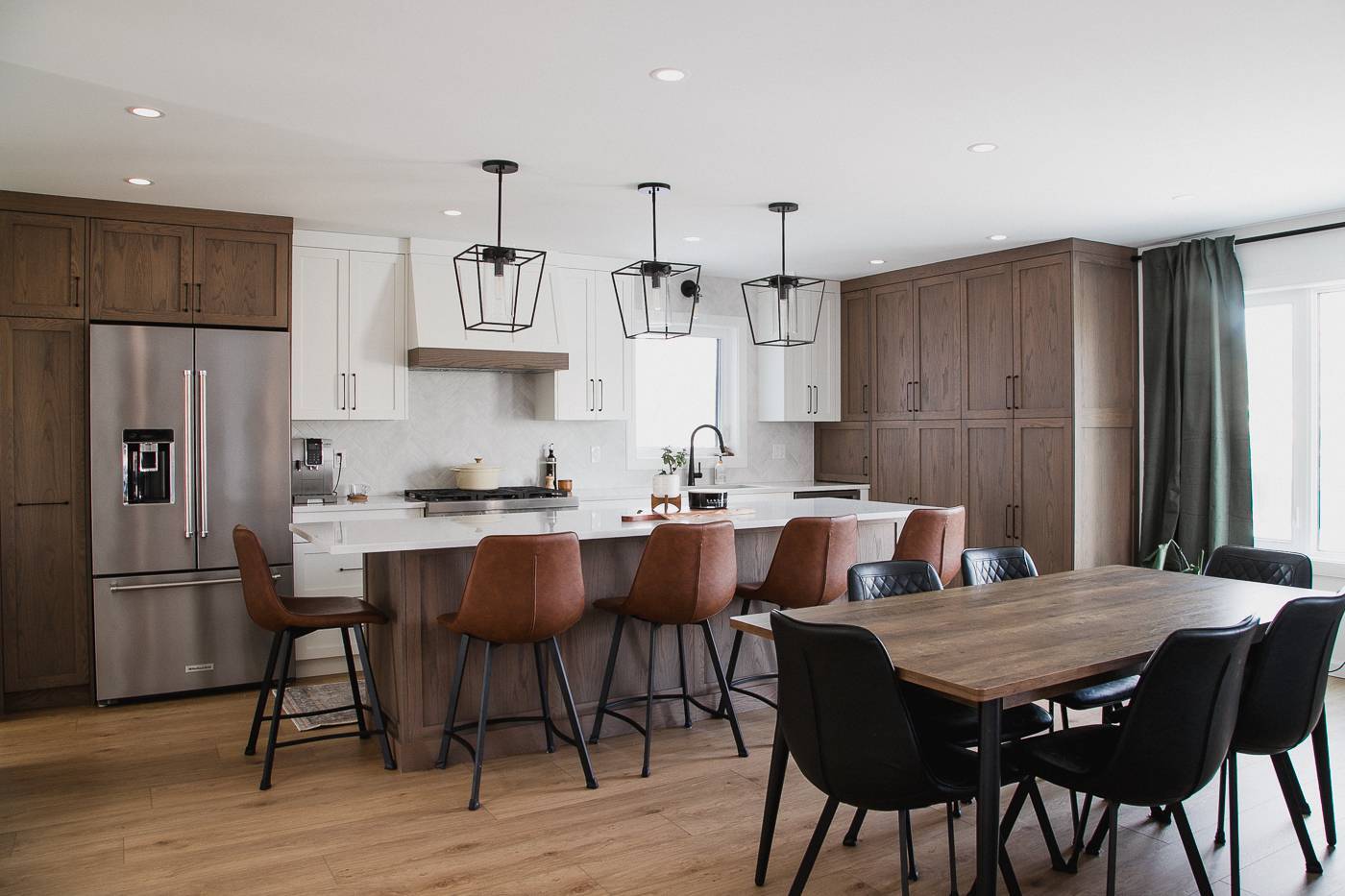
Modern Main Floor Renovation
A main floor renovation with a kitchen extension in Calgary, designed for long-term comfort, functionality, and timeless appeal
Modern Main Floor Renovation with Kitchen Extension by Kavaleer Renovations
At Kavaleer Renovations, we've always believed that smart design is about more than what looks good on paper. It's about giving homeowners clear, informed choices and following through with craftsmanship that holds up to everyday life. That's precisely what guided the Thomas Project from the very first conversation.
When the homeowners reached out, their main floor worked, but just barely. The kitchen layout felt dated, the mudroom was underused, and the fireplace and foyer needed attention. To help them address these issues, we provided a series of early layout options, including a more ambitious plan with a small kitchen extension.
We showed them what was possible within their original budget and presented a version that offered more long-term value with a modest increase. They chose the extension and collaborated closely with us to make the most of their investment.
For us, this wasn't just a renovation but a chance to improve how this family lives in their space. From practical upgrades to comfort-driven details, this home now supports their lifestyle in ways it couldn't before and is ready to do so for years to come. Let's take a closer look at the Thomas Project so that you can gain kitchen extension ideas and inspiration for your next remodel.

Timeline
This project began with a planning phase with multiple layout options and was completed in full, including added deck upgrades, in 2023.
Location
Langdon, Alberta
Project Goals Summarized
- Reconfigure the kitchen layout:
We had to create more prep space, improve storage, and support a large island for family life and entertaining. - Add a small kitchen extension: Our team needed to unlock the best long-term layout while remaining mindful of the budget.
- Create a durable, functional mudroom:
The family already had an underutilized mudroom, so our goal was to improve it with direct access to the kitchen and plenty of storage. - Update the fireplace, powder room, and foyer:
These rooms needed new finishes and layout improvements to reflect the homeowners' new style and needs. - Finish on time and on budget: We needed to provide clear communication and budget options that let the clients remain in control from start to finish.
Project Goals Overview
From the outset, the homeowners were clear – they needed a kitchen that would serve them better day to day. More storage, space to gather, and better flow topped the list. The mudroom was also a priority, with direct access to the kitchen for smoother transitions from outside to in.
Our design team presented a series of floor plan options, including one that added a small kitchen extension. The family weighed each plan against its potential and cost and ultimately chose the version that included the extension. They made that decision knowing it would raise the budget slightly, but it would also provide the best long-term results. To help them make that choice confidently, we provided early budget estimates and 3D renderings so they could visualize what they would be getting.
The design also included durable luxury vinyl plank flooring for busy family life, a functional back entrance with a soft-close pocket door into the kitchen, and an updated fireplace wall that supported aesthetics and their choice to install a Samsung Frame TV above.
They also wanted a ceiling fan in their raised foyer, a small detail with big logistical implications. Luckily, our team made it work, carefully planning the height to improve airflow while preserving the view from the second-floor landing. By the end of the project, we had achieved every goal we and the client set out to achieve.
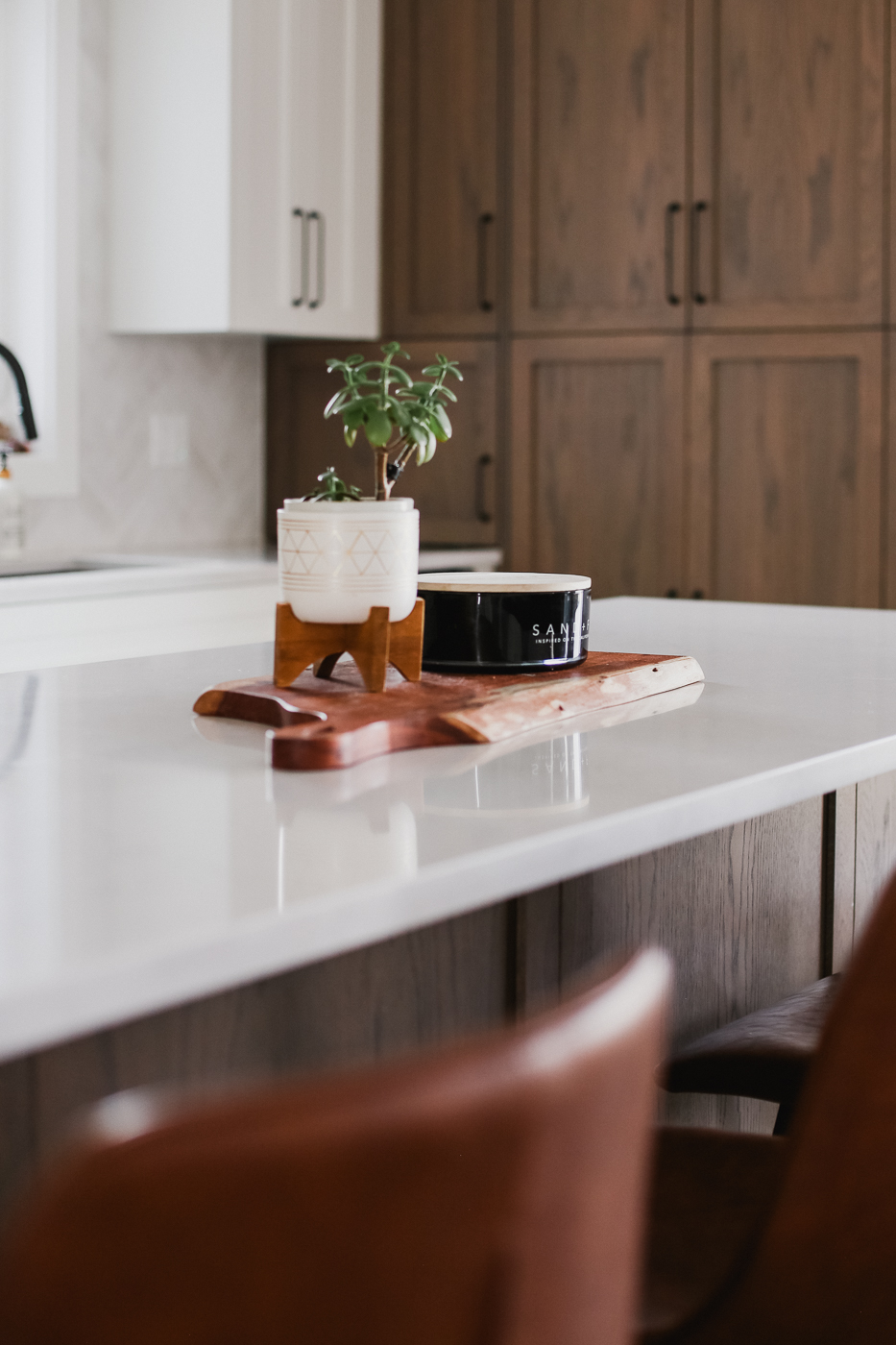
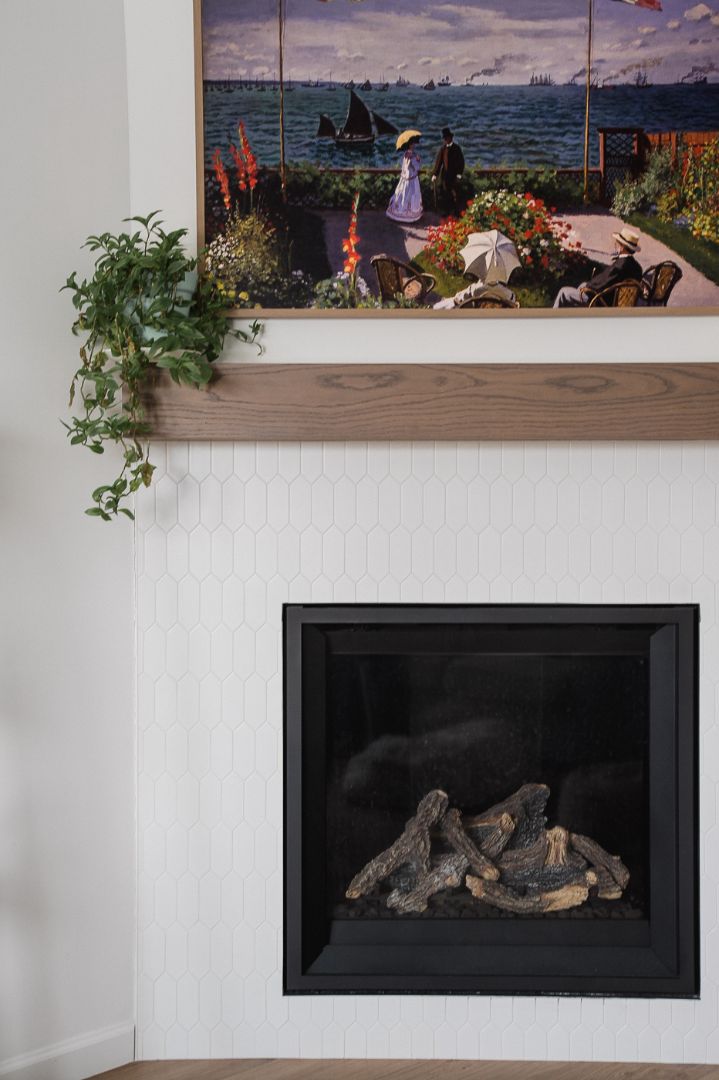
The Challenges and Solutions
Load-Bearing Wall and Pocket Door
The mudroom required a pocket door directly into the kitchen, but the wall between them was load-bearing and packed with mechanical and electrical runs. With careful planning and coordination between our trades, we moved plumbing stacks and heat runs into a nearby half bath and used a dropped ceiling to preserve head height in the main areas.
Waterproofing and Deck Transition
During construction, we identified moisture concerns around the original vinyl membrane deck. To protect the investment in the kitchen addition, we extended the deck over the new structure, replaced the membrane, and added new railings. Spray foam insulation was also used beneath the original deck to regulate temperature better and reduce energy loss. This adjustment was made quickly and efficiently, adding long-term value with minimal disruption to the family.
Foyer Ceiling Fan Installation
The client wanted a ceiling fan in a raised foyer that couldn't be reached by ladder. We installed scaffolding, removed popcorn ceilings, installed knockdown texture, and mounted the fan at a height that worked for both comfort and view. That meant precise downrod measurements and coordination with lighting and window mullions. It was a detail that required careful planning well before construction began.
Fireplace and TV Integration
They wanted their LVP flooring to run flush to the fireplace with no hearth. That required a zero-clearance fireplace installation, which we installed using the Napoleon Altitude X. We also needed to set the mantel at the correct height to meet clearances while still allowing for optimal viewing of the Samsung Frame TV above, since they wanted a modern fireplace design with a TV above it.
.jpg?width=933&height=1400&name=Untitled%20design%20(76).jpg)
.jpg)
.jpg?width=933&height=1400&name=Untitled%20design%20(77).jpg)
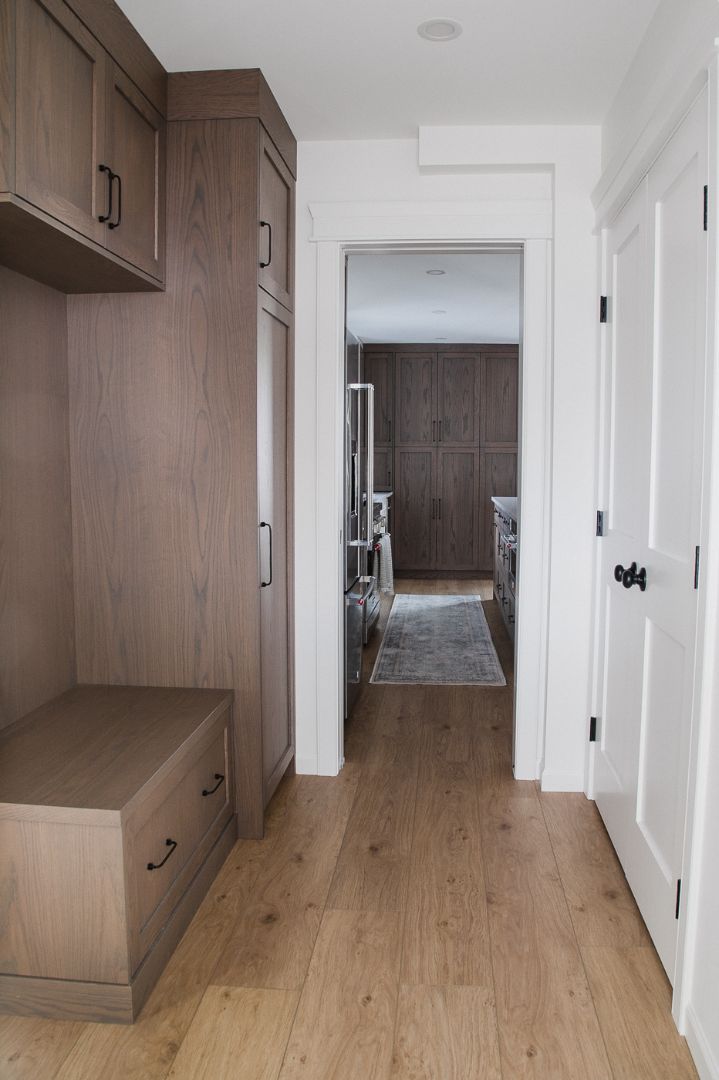
Project Highlights
A Kitchen Design To Support Everyday Life
The new kitchen layout was a clear upgrade from the original plan. By adding a modest extension, we gave the homeowners the space they needed with a larger kitchen island design, affording them more prep area and better flow between the kitchen and living room. The result is a space that now works for everyday routines, entertaining, and everything in between.
Then there are the quartz countertops and soft-close cabinetry, which give it a polished feel, while practical storage solutions make it easy to maintain over time. We can confidently say that it's a space that's just as thoughtful behind the cabinet doors as it is across the surface.
A Mudroom That Does The Job Without Getting in the Way
One of the client's priorities was creating a back entrance that could handle real-life grocery hauls, muddy boots, and backpacks. To give them this, we carved out a functional mudroom with dedicated storage and a pocket door that connects directly to the kitchen.
That access point wasn't easy to achieve because it involved rerouting mechanical systems through nearby spaces, but it was worth it. The result is a discreet entry that serves the family daily without disrupting the home's flow. It's tucked away but completely integrated.
A Collaborative Selection Process That Kept Things on Track
The clients wanted to select their own finishes, which was essential to them. We respected that and built a system to support it, creating an organized selection list, setting clear deadlines, and double-checking every choice against design constraints.
Our design team provided feedback and alternatives as needed to ensure everything worked visually and technically. This collaborative process required more coordination, but the outcome was worth it. The finished spaces feel personal and cohesive, and the clients stayed empowered from the beginning of their project until its end.
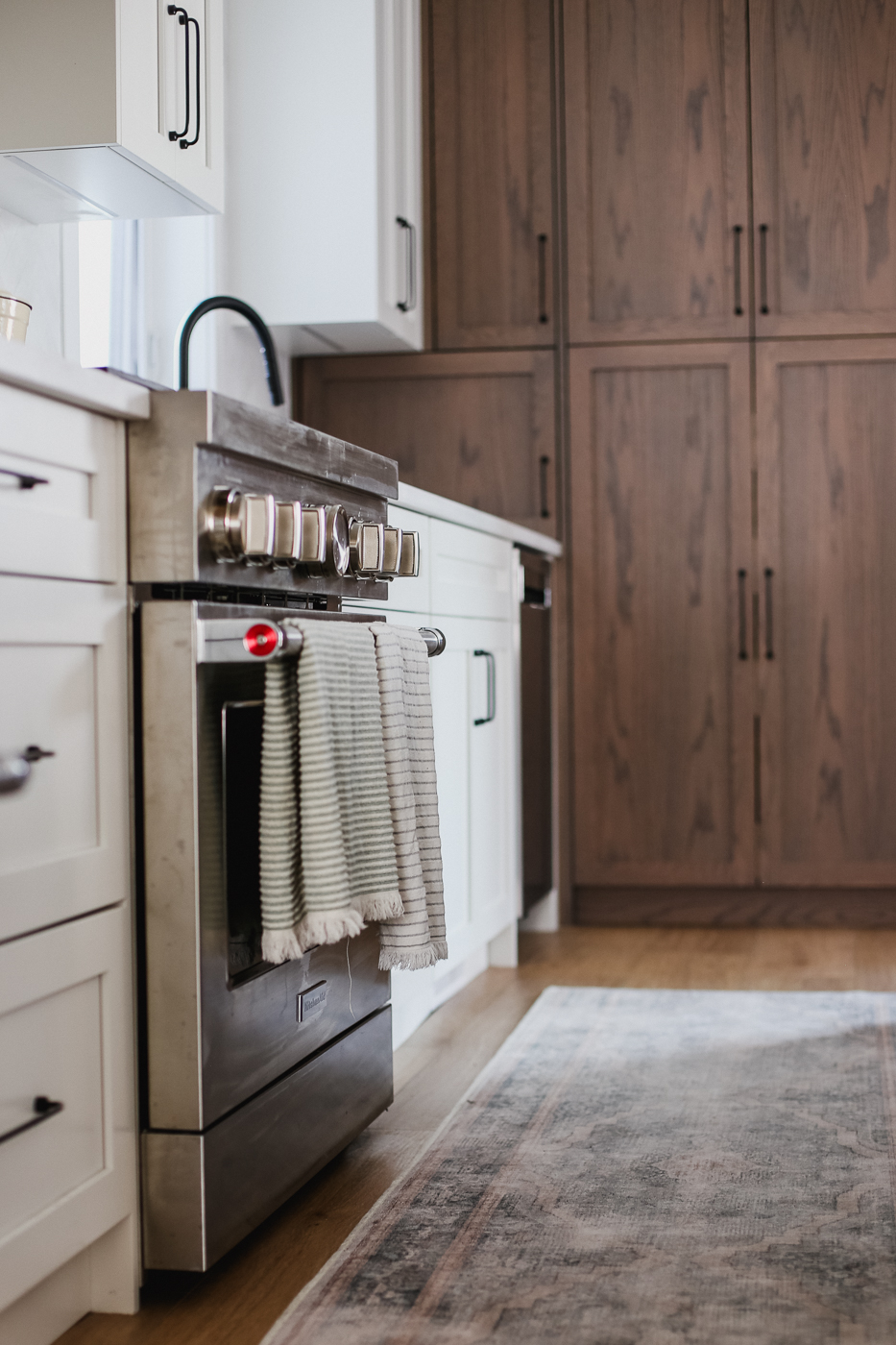

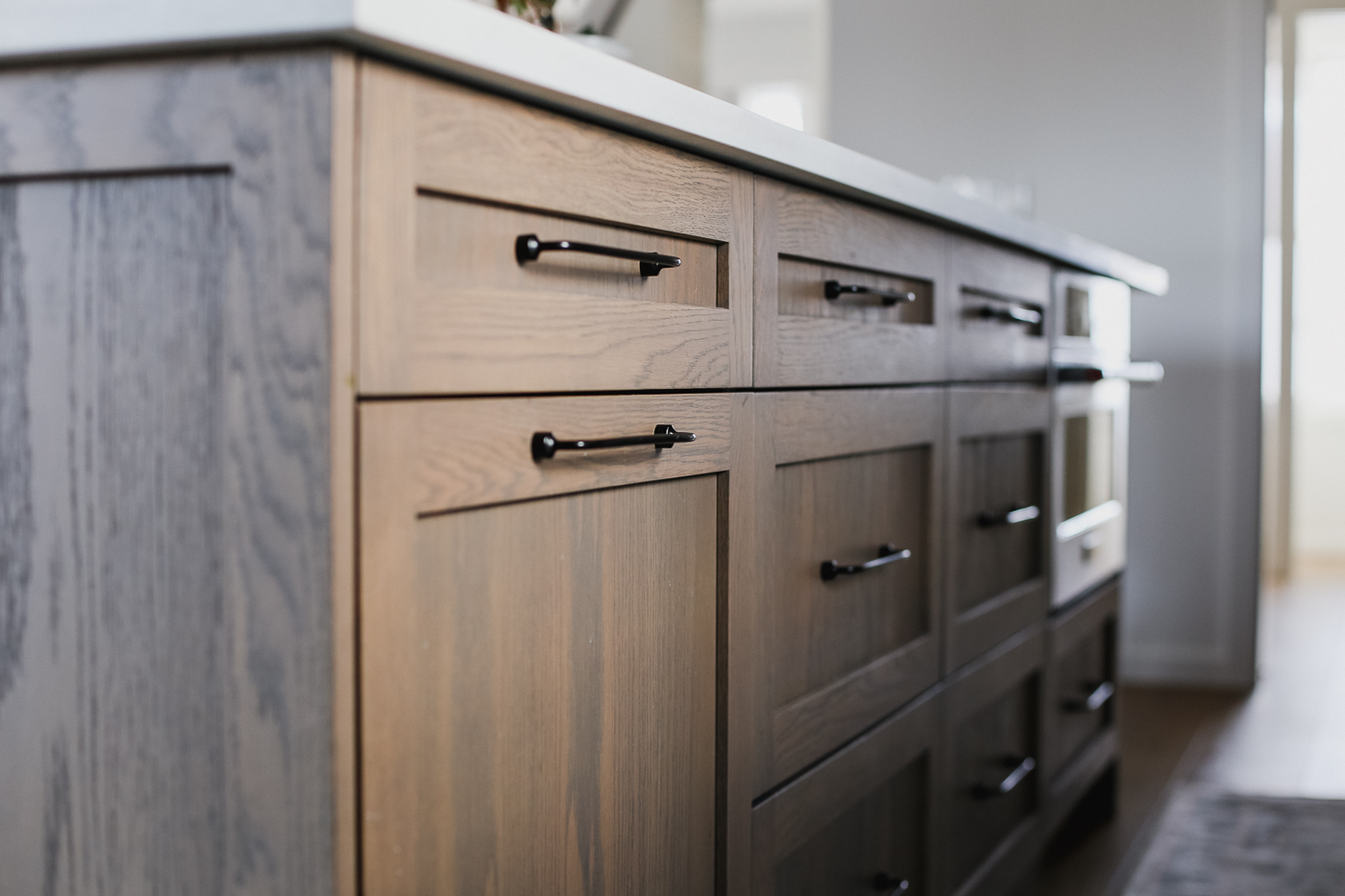
"I had the pleasure of working with Kavaleer on a complete main floor renovation, including an extension, and I could not be more impressed with the entire experience. From start to finish, the professionalism, attention to detail, and commitment to delivering a beautiful and functional space exceeded all expectations. Kyle listened to our needs and preferences and offered creative solutions. One of the most impressive parts of working with Kyle was the transparency and communication throughout the process. We were kept informed every step of the way, being provided with regular updates and making sure we were always on the same page."
Stress-Free Custom Home Renovations and Additions in Calgary: How Kavaleer Tackles Challenges with Smart Solutions
Every project has its challenges, but with clever thinking and expert craftsmanship, custom home renovation in Calgary needn't be difficult. At Kavaleer Renovations, we're a company that sees the big picture. We identify the challenges and immediately begin planning the solutions.
With the Thomas Project, we're happy to have had the opportunity to show what we're made of and how we tackle renovations. If you're considering a home addition in Calgary or a remodel, why not speak with us about your project? We can help you iron out the details and get your project on the road to completion. Contact us here to learn more.
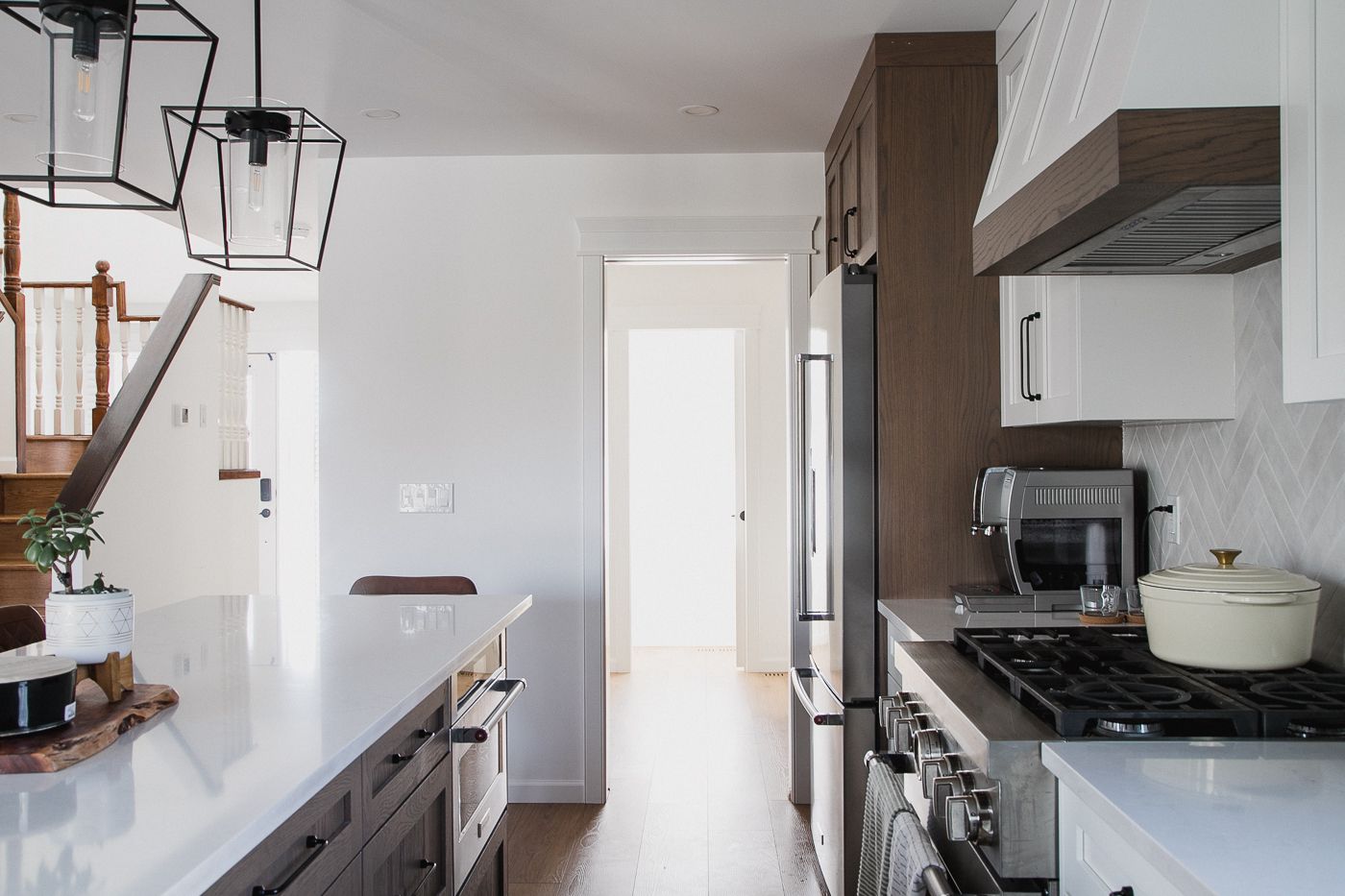
Undertake Your Next Home Makeover with Kavaleer Renovations.
Feeling inspired? Reach out to Kavaleer Renovation to discuss your home renovation project.
